Today I’m showing you the guest quarters kitchenette. Let’s look at the details here. First let me say I tried to keep it charming, while staying on budget. The cabinetry was made on site, and is similar than the cabinetry in the main house. Here I went with quartzite counter-tops.
What I am told is that quartzite is more difficult to stain than marble, but can etch. It has a high tolerance for heat also. Why did I go with quartzite? I didn’t want to buy a whole slab so I went to my granite/marble guy to see what kind of remnants he had on hand. I didn’t like any of the granite there, and I knew marble would be a bad choice here, since guests would probably not know how much it needed to be babied.
The only remnant he had that I liked was this quartzite. The down side is that it is pricier than granite. The up side is that it looks a lot like marble, but is much more stain resistant than marble.
I thought the white subway tile went very well with the gray quartzite. The cabinetry is painted SW Eider White just like in our main house.
Now my builder gave me ‘the look’ that I know so well now when I told him we wanted a stove and full-sized refrigerator in here. He told me that I was over-doing it, that typically these guest quarters or garage apartments only have a microwave and a toaster oven. I decided to go with a full-sized range rather than a small range, since the smaller ranges are actually more expensive. I went with one of the cheapest electric ranges I could find.
Since I know someone is going to ask, the range and refrigerator are Frigidaire. I ordered a Frigidaire microwave, but they sent a Samsung one. I noticed it was the wrong microwave after it was installed. Uggh. They tried to change it out, but couldn’t, and in the end I said forget it.
Any way, I went with a stainless sink square sink. It’s a small, simple kitchenette, that is bright and cheery.
The kitchen table was my computer desk at one time, but long ago, it was someone’s dining room table. The chairs are some extra ones I just happened to have sitting around. The white ones I got at auction for $5 or so, and the blue ones were on my back porch.
On top of the refrigerator sit some goodies including a vintage cake carrier that used to belong to my mother-in-law. I know many a church dinner was made sweeter by what she carried in that carrier.
The dresser is inherited from my father-in-law. I’m not sure he would be happy to know we painted it.
Take aways –
- Paint mismatched furniture the same color to unify the room.
- Subway tile is classic and clean looking, and it is fairly inexpensive. If you don’t have a range, then you could try bead board which is even cheaper.
- Use inexpensive outdoor folding chairs for dining chairs.
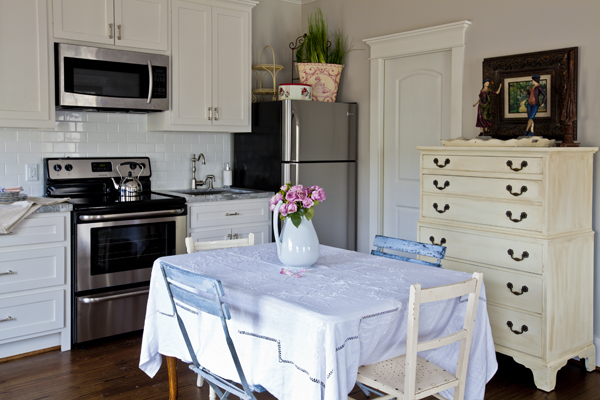
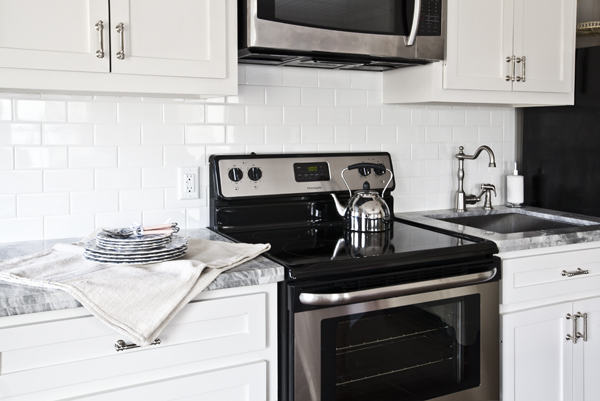
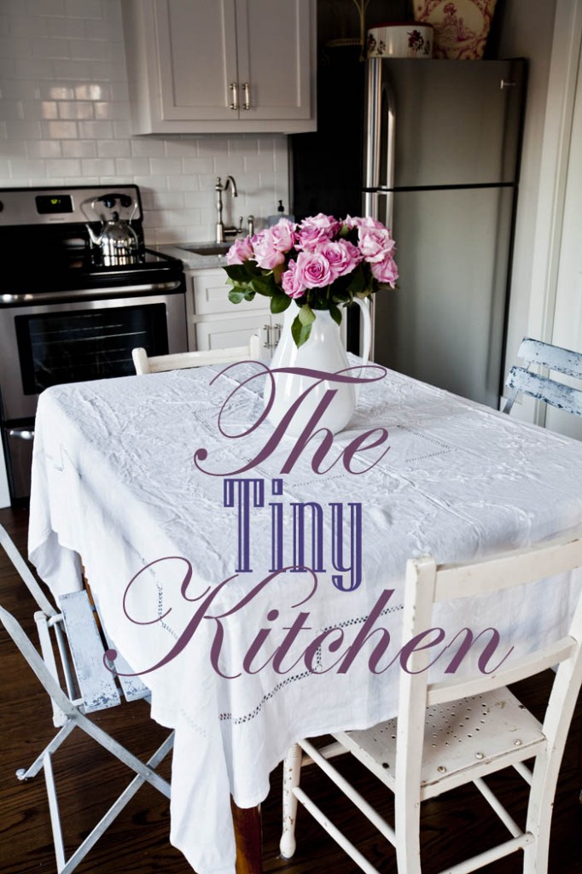
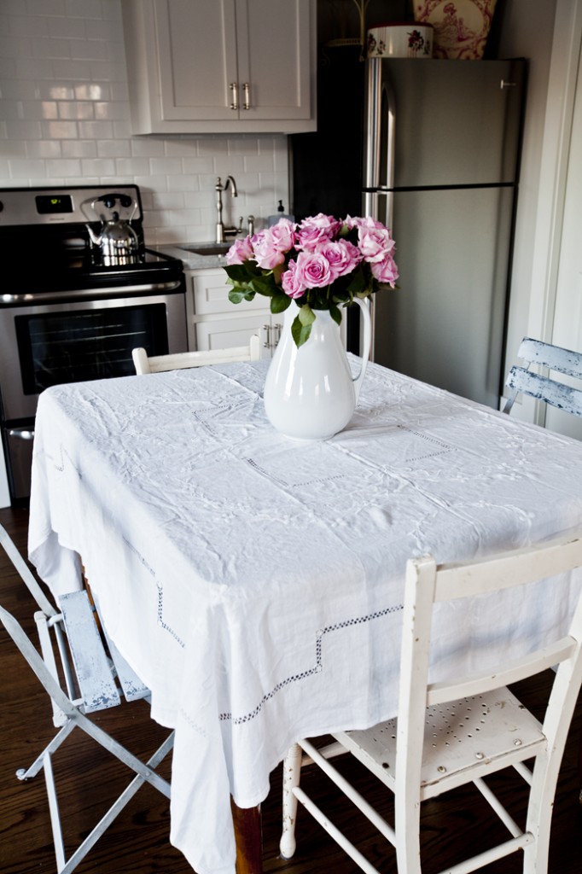
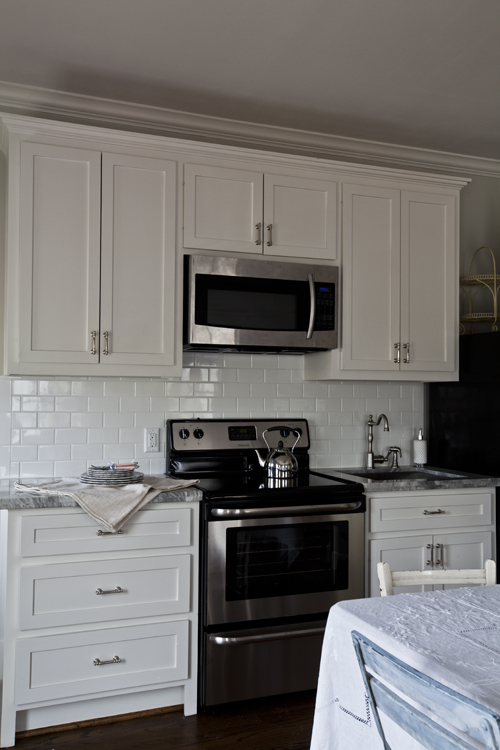
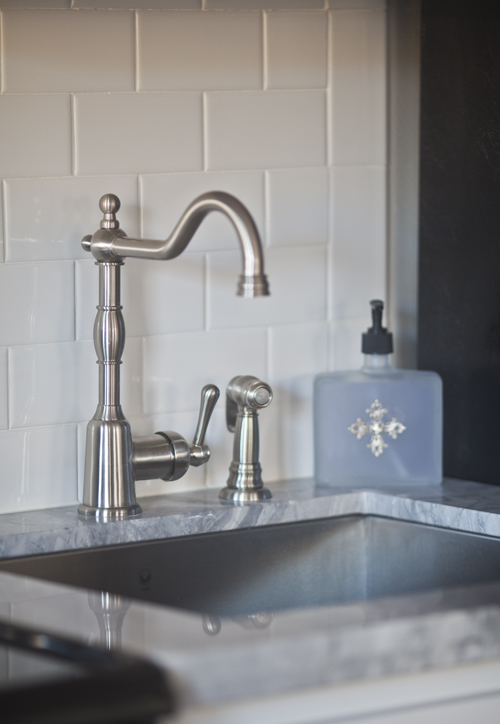
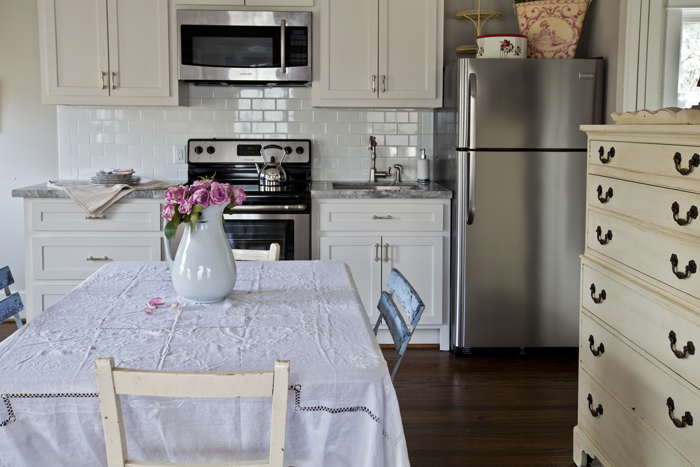
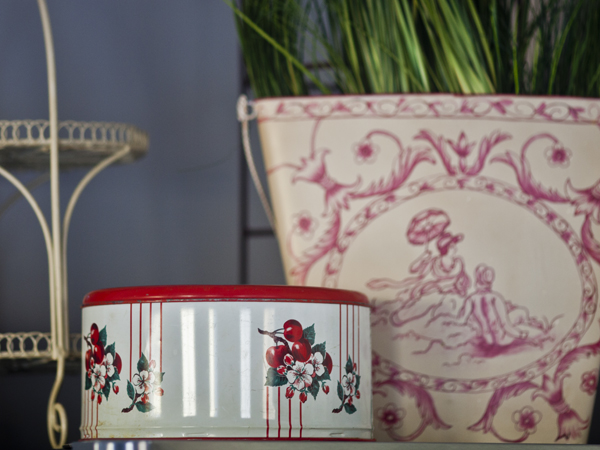
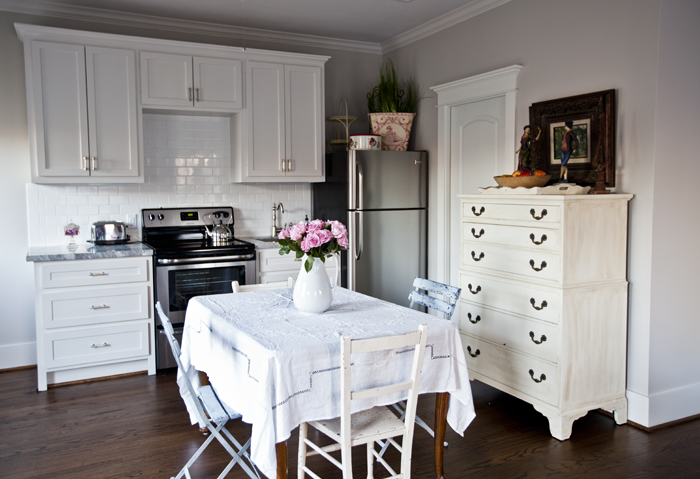
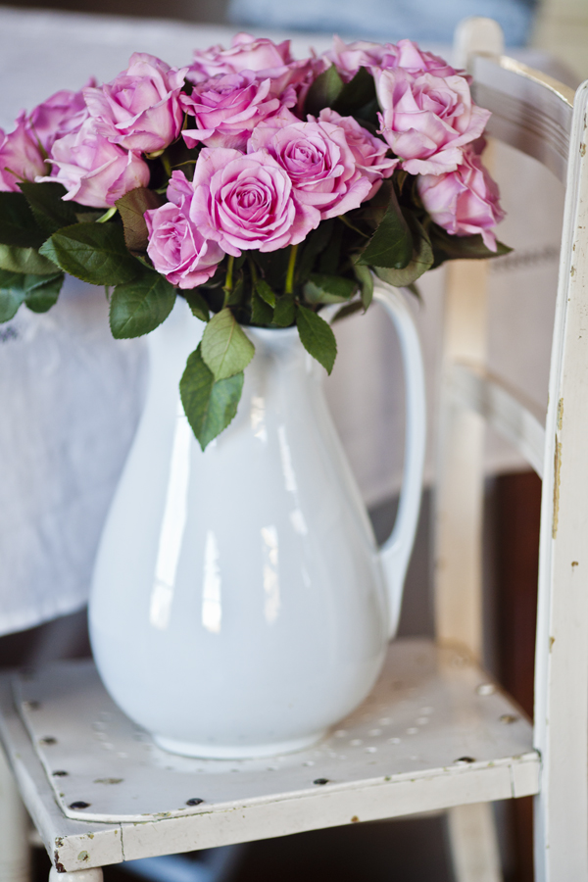
Sweet little kitchen. Really wonderful for your guests. They will never want to leave.
This is so cute Anita, I love it
How charming a space for your guests! So nice for guests to be able to get up in the morning and retire to their own kitchen in the evening and be able to warm up or brew up their own snacks in the privacy of their own space.
My only question is the placement of the sink–was that due to where the plumbing was most convenient? I would have left the space right of the range and between the fridge as counter space for drying dishes/cups and for placing fridge items upon. In any case, lucky, lucky guests to have such a well-appointed and bright space!
Philomena, had the kitchen been bigger we would have had more choices about where to put the sink. That was the only place to put it. You are seeing the entire kitchen here! To the left of the stove was the only other place, and at first that counter-top was going to be even smaller. I insisted on putting the range in here. Had I left it out, we would have had more counter top space, but I would rather have the range than more counter-top space.
Love it Anita! Fabulous! One day I am coming out to your ranch home. 🙂
That would be fabulous Denise!!
Beautiful! We did something similar in our basement. I had an extra dishwasher put in our kitchenette—-would have loved to have an oven w/cooktop like you have but, with limited space, I could not do both. I opted for the dishwasher b/c when my teen son has kids over and they eat pizza or snacks, I can just use the dishwasher down there. I have an extra set of (inexpensive) dishes, glasses, & flatware down there so I don’t have to trot things up & down the stairs. But I do love your range & have often wished I’d gotten one of those too! Your house is divine, and you even made the guest kitchenette divine as well!!!!!!!!!!!!!!!!
Very charming! Your guests will never want to leave! I have never seen a sink right next to the range. Is there a reason for that? Love the faucet!
Very charming! Your guests will never want to leave! I have never seen a sink right next to the range. Is there a reason for that? Love the faucet! Of course I am a sucker for a farmhouse table.
Heidi, yes! The kitchen is super tiny. The sink could go to the left or right of the stove, that’s it. You are seeing the entire kitchen here. Originally the counter to the left of the stove was only going to be 2 feet long, so putting a sink to the right, was our only option. We ended up making that counter to the left of the stove a bit bigger, but we already had plumbing in place. There won’t be much cooking going on here I don’t think, so it will work out. 🙂
I love it Anita!!
When I lived in university housing, we had the sink right next to the stove. It wasn’t a problem. I think this kitchen could be used by anyone. The dresser in the kitchen is a marvelous idea. I hate big kitchens, too much to clean.
Adorable Kitchen so cute!
Hi Anita! Oh, your little guest kitchen is so pretty! What a treat it will be for someone to stay there. Love your surfaces and just everything. That cake carrier is so sweet! I need that! 🙂
Be a sweetie,
Shelia;)
It is simply stunning!!!!
Good morning, Anita.
This is such a beautiful space! We live in a very small cottage (the interior decor is not finished yet), and these ideas are inspirational!
LOVE everything you share!
xo,
Lin
Hi Anita,
I like the way the blue chairs add another element of color and the way you’ve done this cottage kitchen in a classic manner with subway tile. Thanks for the beadboard back splash idea. I think I will use that. My kitchen is super small and I use a small waist-high vintage chest of drawers with 2 large drawers and 2 small drawers. I use it for extra counter top space daily.
-Ginene
My Dear Anita!
THANK YOU for showing this beautiful space! This guest house kitchen is about the same size as my actual kitchen! I will certainly use the take away tips you provided. Now I see possibilities and inspiration for my challenging kitchen space.
Sincerely,
Tami
Repurposing a chest for extra storage is a good idea. I passed this along to my son adn wife to be who are redoing a small row house. I am not sure they have considered a natural stone because of price adn large slabs. Duh, of course they would have smaller pieces. Thanks for that info.Maybe they even afford that!
Wow. What a wonderful place you have created. Very very inspiring.
So special. Don’t you just love it when the builder is spending your money, but doesn’t want to give you what you want!? Everything looks very inviting. Your guests are sure to love it all.
What a wonderful guest quarters! Any guest should be delighted to stay here!
love everything about this kitchen…our actual kitchen is not much bigger than this 🙂
beautiful kitchen, Anita. Just curious. What is kept in the pretty painted dresser? I never thought about a dresser in a kitchen. What an awesome idea. Love it.
The kitchen is so small Carol Jane that we don’t have a pantry, so the dresser IS the pantry. I’ve got chips, salsa, jams, and tea in there.
Anita,
I L O V E it!!!
Love the full size fridge and stove!!!
The dresser in the kitchen is stunning!!!
Your guest will never want to leave, dear friend!
Fondly,
Pat
Where did you get the cute soap dispenser by the sink?
It’s from Target I think.
It is such a luxurious kitchenette and I can’t wait to see more! What about a small rolling serving/ bar cart next to the other counter? It’s hard to tell from the picture if it would work, but those add so much charm, style, and function!
What a great space and convenience for your guests!…love it all…
I enjoyed this especially since I am starting to restore a 1914 homestead cottage on our farmstead. The whole cottage I about the size of this kitchen. I have an old wood and coal cookstove in the cottage and a white dresser.