This room has been through a lot. It started out with the leftovers after we moved.
Here is what the space looked like in the beginning.
Then I went with less color.
Then I changed out the artwork and painted the bed.
Then I added the chandelier and the room screen.
And now I am onto
Phase 5.
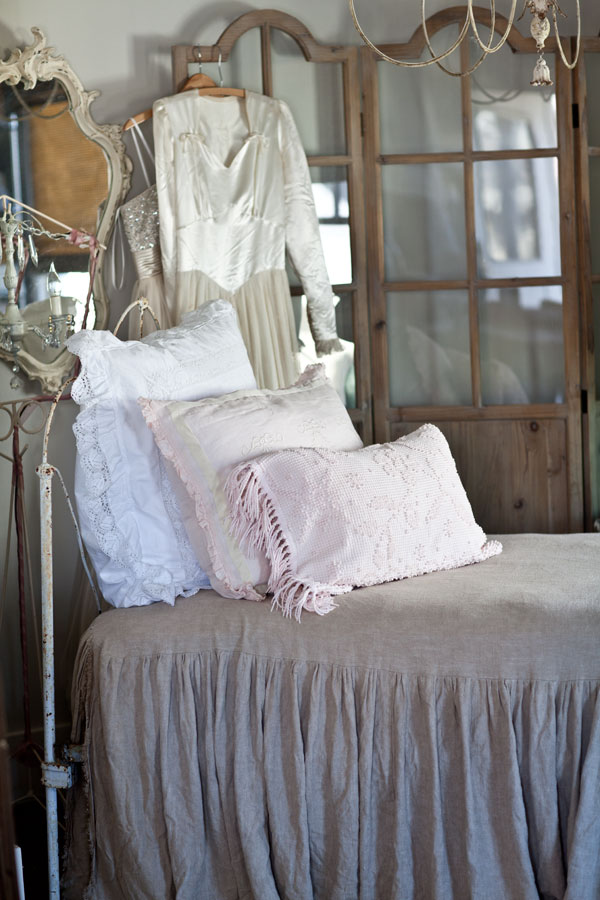
Much of what was in the guest quarters went to the mountains. This bed that was on the back porch. Oh everything got moved around, and honestly half the time I can’t remember where things are.
So now this is not exactly the guest quarters, but this is the guest corner of the room.
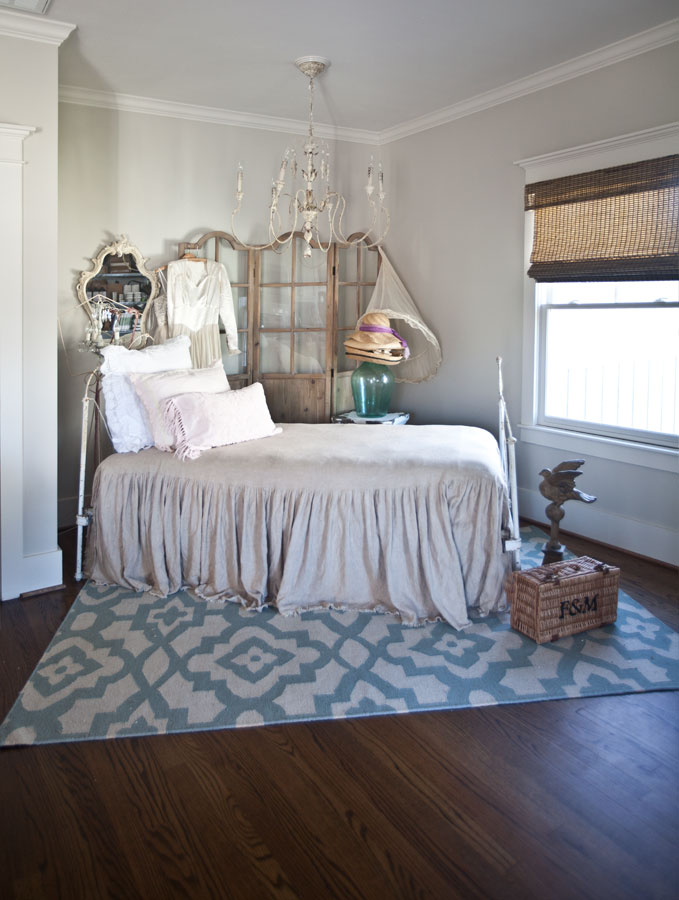
The other side of the room is my shipping area for my online shop. I have stuff spread all over but try to keep as much of it here as possible. At one point, you couldn’t take a bath here because the tub was full of pillows. And then I had the pillow sale and now the tub is usable again.
I bought these open shelves at Lowes to use for products. If I decide to move my shipping operations from here, I can easily remove the metal table and the open shelves. The great thing about the space is that it is so versatile. And I wanted to be sure whatever I did in here was reversible.
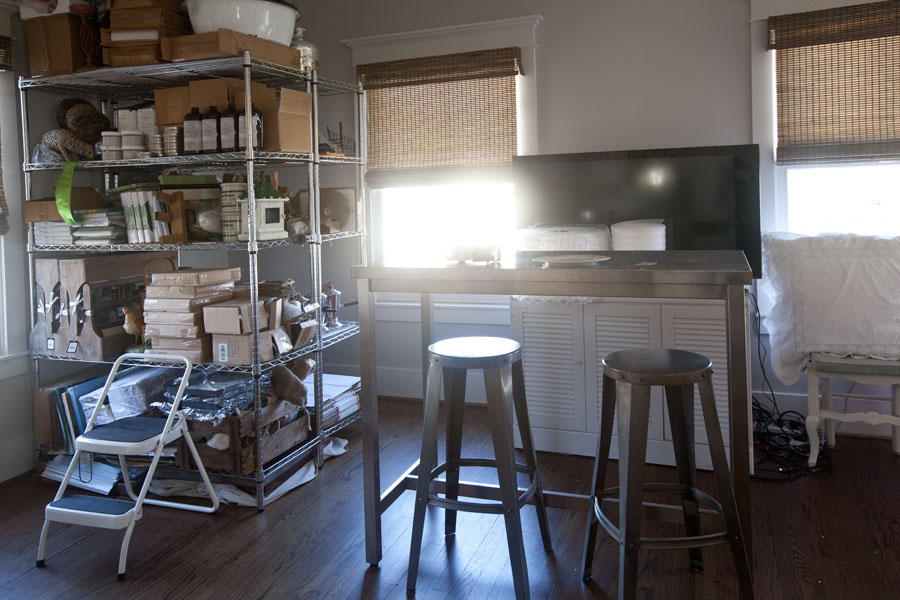
You can’t see it too well in the photo but I brought the metal table from my back porch here to use when we pack packages. It is exactly the right height. The TV was supposed to go also but didn’t fit in the POD. I guess I need to sell it. Underneath the TV is my sewing cabinet.
This area in the kitchen part of the room is where we wrap things before shipping. The piece was supposed to go to the mountains but it didn’t fit in the pod, so here it is.
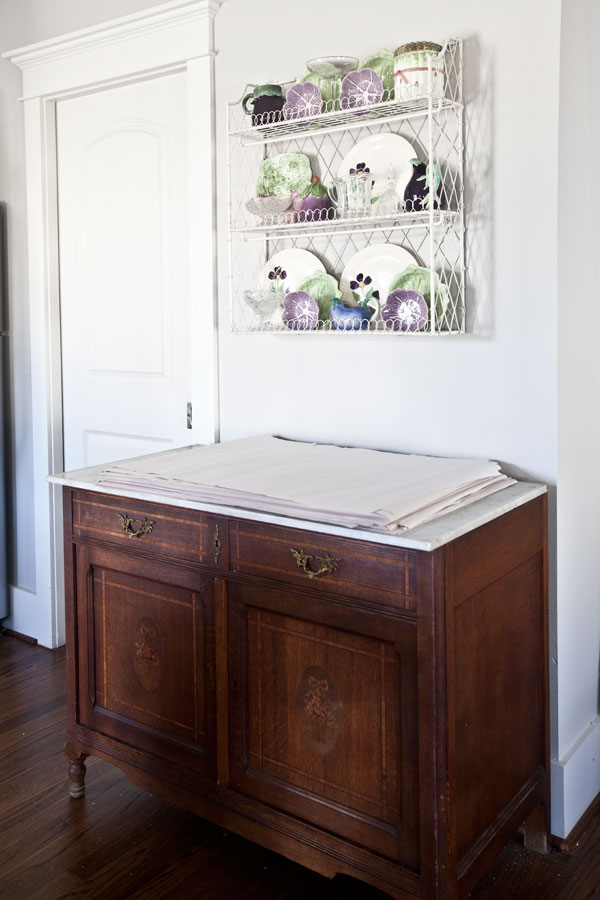
And the kitchen is still here. The area by the stove is where we have the scales and the shipping label printer now. The good news is that they are small and easily moved out o the way.
I also have a stack of boxes that I am not showing you and a big bag of biodegradable peanuts that we also use for packing. They are in the bathroom for the photos.
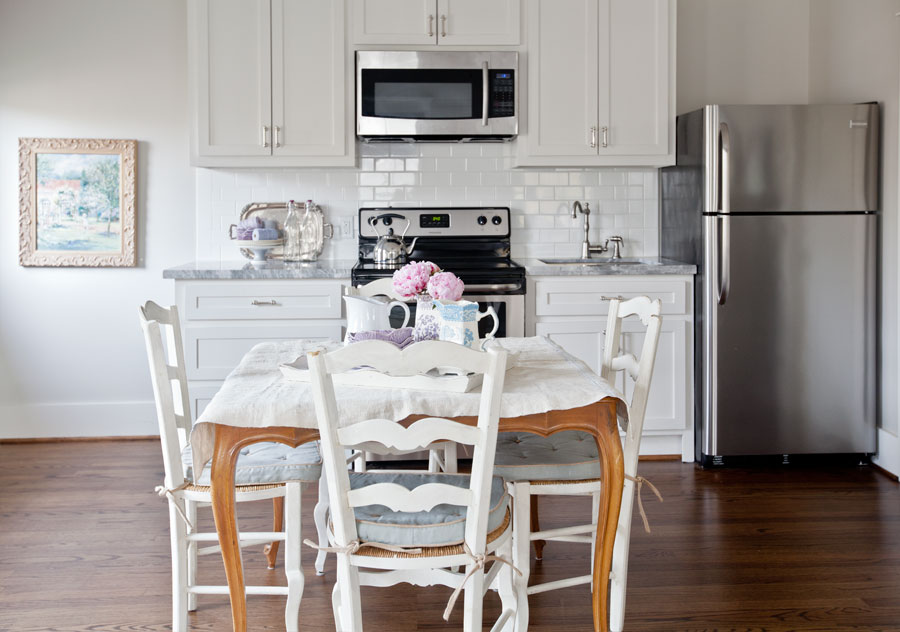
I buy the bubble wrap in such a big roll that literally it came on a pallet and would not fit through the door. I had to take it apart to get it inside.
And that is basically what the room looks like. Of course the floor gets messy from all of the packing materials.
If you want to see what’s in my online shop currently, you can find it all HERE.
I’m talking about measuring for window treatments over at Bali Blinds Blog where I am a paid contributor. You can check out the post here PLANNING AND MEASURING FOR NEW WINDOW TREATMENTS.
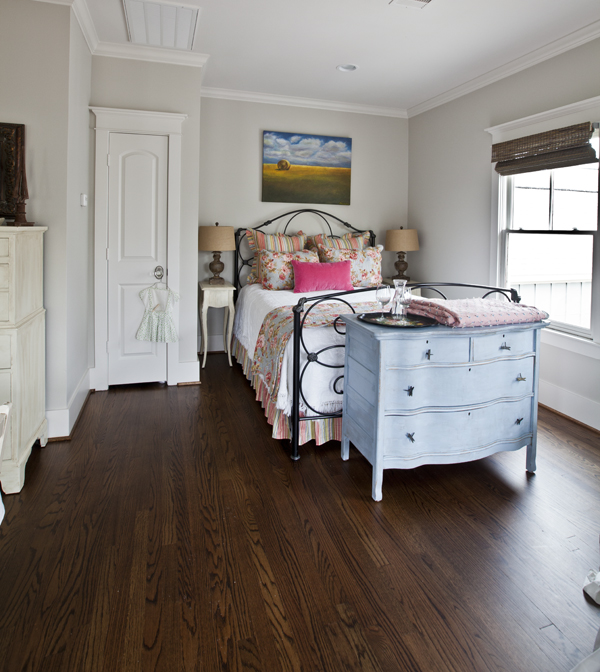

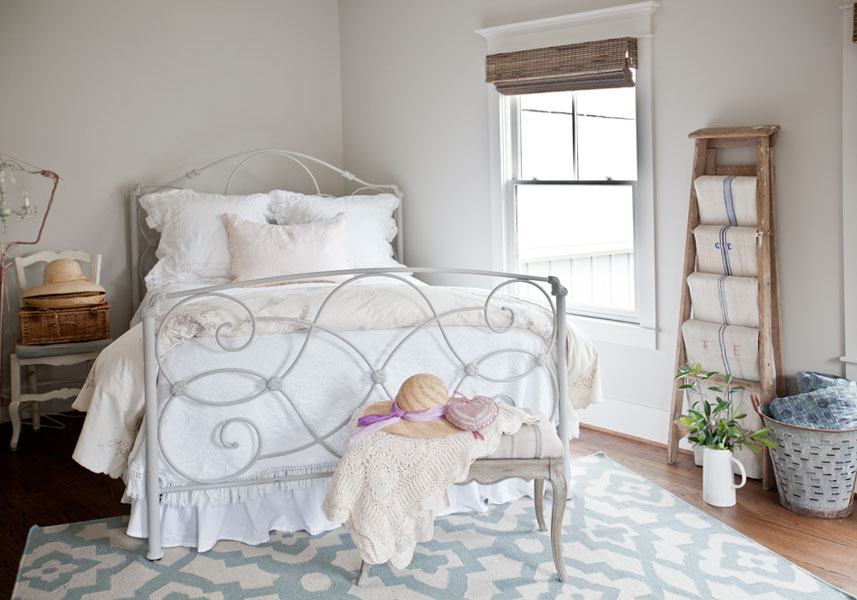
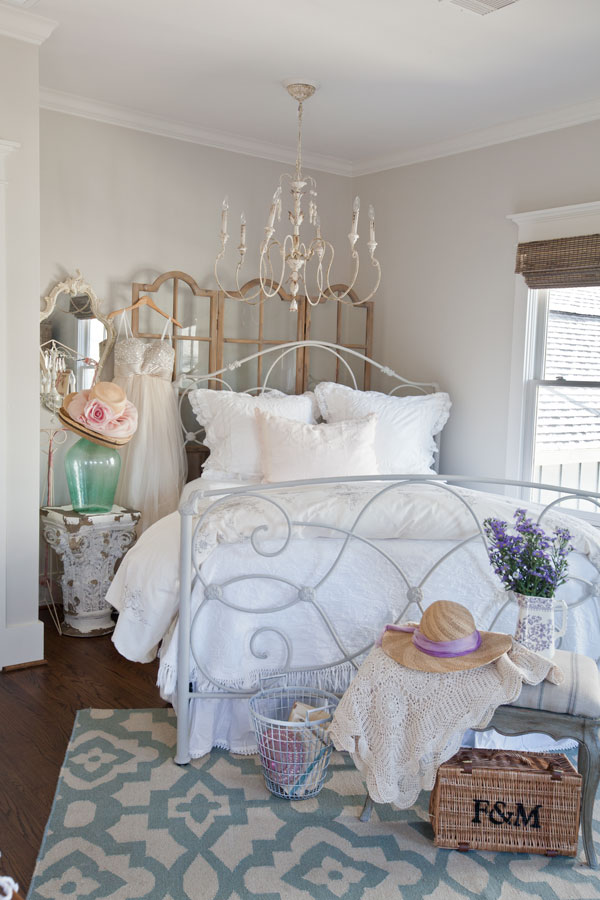
Well, 1st of all… I love the bed in the current position on the side angle with the screen behind it… wow, that looks so wonderfully sophisticated and just intriguing to the eye… I need to work more of that into my furniture placement.
and secondly, I totally get the ‘phases’… one must be willing to move and adjust things/furniture to keep up with where life’s activities are taking us, and think out of the box for what piece of furniture can work for a totally different purpose.
Well done!
hello love the last look !! can you tell me where the dark linen bedcover was purchased I love it ! thank you Lorraine
I made that one from linen Lorraine.
Thank You Anita
its beautiful ….I can’t sew …any chance your interested in making one for me …if so let me know the price..I have a double bed I so love it …..thank you Lorraine
I love it to…may I ask where you purchased the linen?
I made the bedding Marilyn.
I really like the bed on an angle, it makes that corner look a lot bigger. I would not have thought to do that in a small space but it looks great and has a more inviting feel.
I foster cats. My room is my craft room and cat stuff. The pretty with the utilitarian. I can’t have out little things which can be eaten nor 1/2 finished projects which the cats see as toys. Like you, I multi purpose in one room.
I love your little cottage. I love the before look and now the after look. So pretty and thanks for sharing.