A member of my Interior Design Forum on facebook, Gimarie Pitts, asked how to handle this space she called awkward in her house. She was talking about how to decorate it, which I will get to that later, but first I have some ideas about the space.
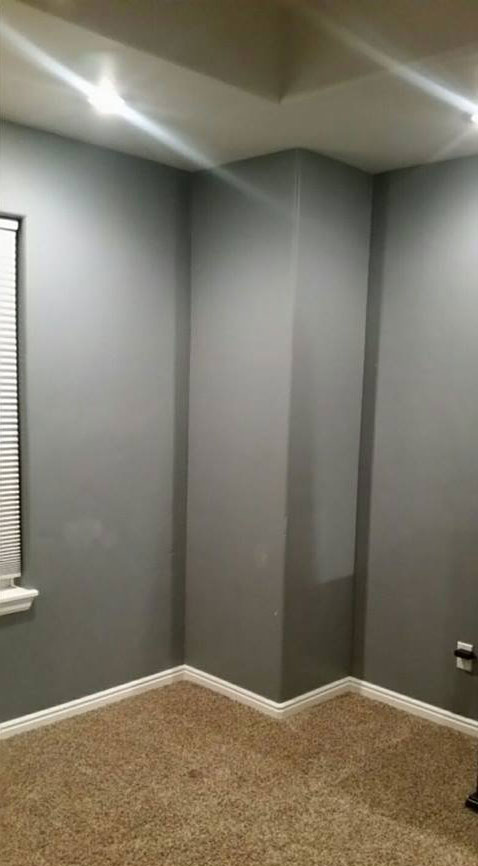
First, let’s talk about how you get these odd corners in your home. They occur often because that is where they put the return on the AC or maybe there is something else that had to go there. It’s frustrating to designers, because then you have an odd space in the room. It can make the room feel unbalanced. I have a symmetrical thing going on in my bedroom with windows on either side of the bed and sconces on either side of the bed. Then this happened.
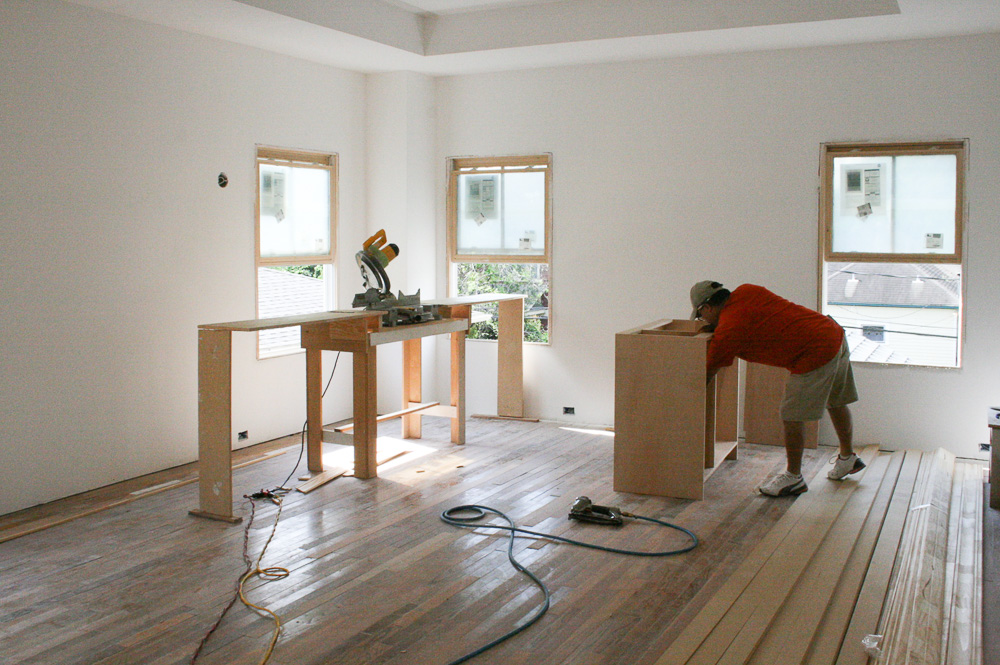
We now had an awkward corner. I think I must have had a shocked look when I saw it the first time.
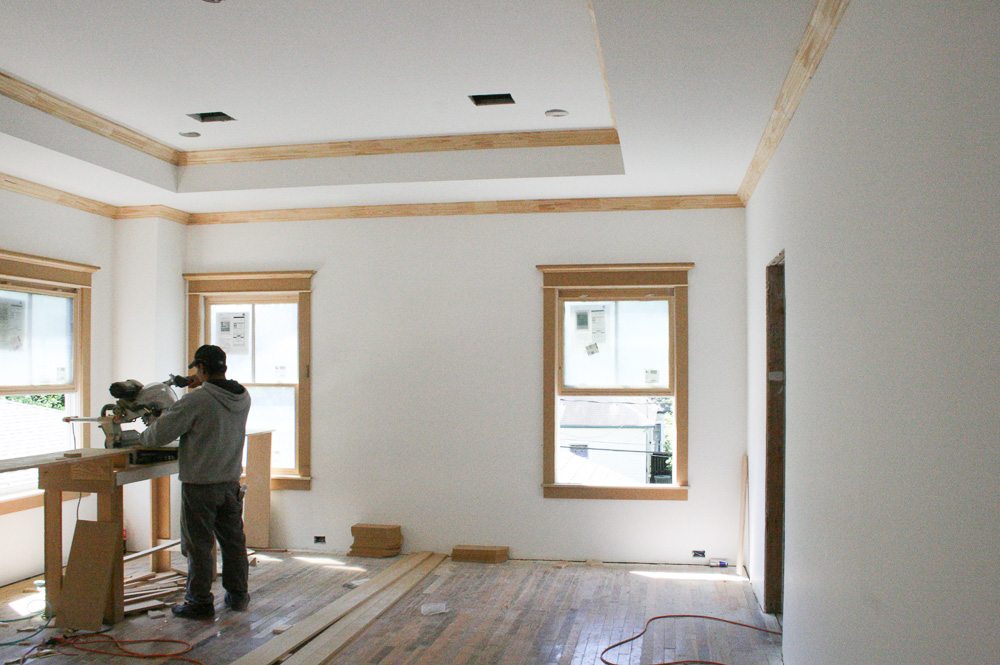
I had planned out every detail, and then this appears like a zit right before prom. What happened?o
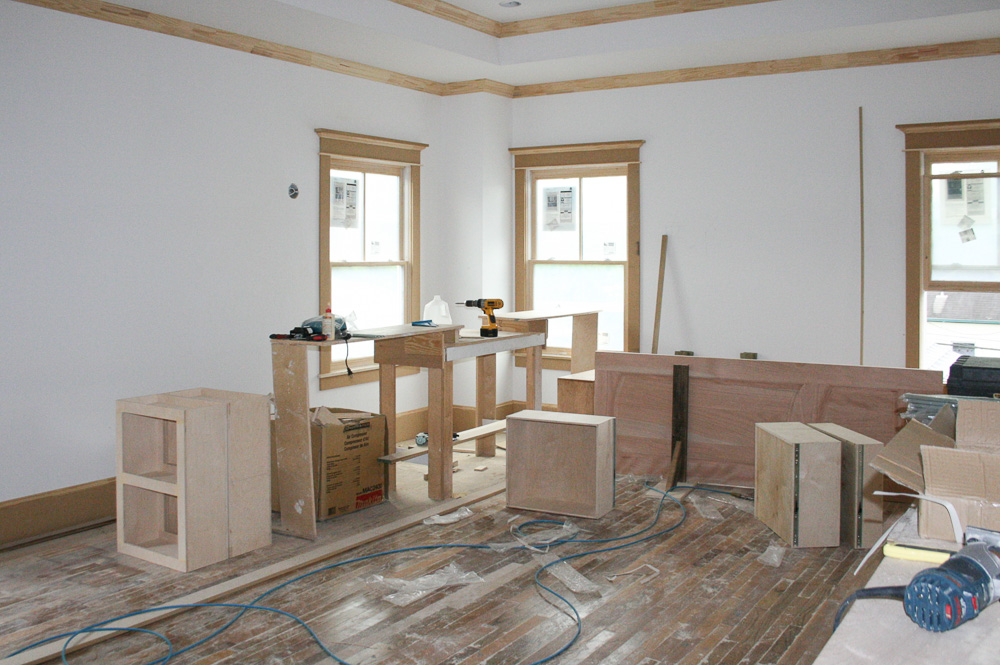
My builder sensing I might swoon at any moment, reassured me that he would make it look awesome. What was his plan? Well he suggested we put one in each corner to give the room symmetry and that we panel it so it looked planned, not like an add-on.
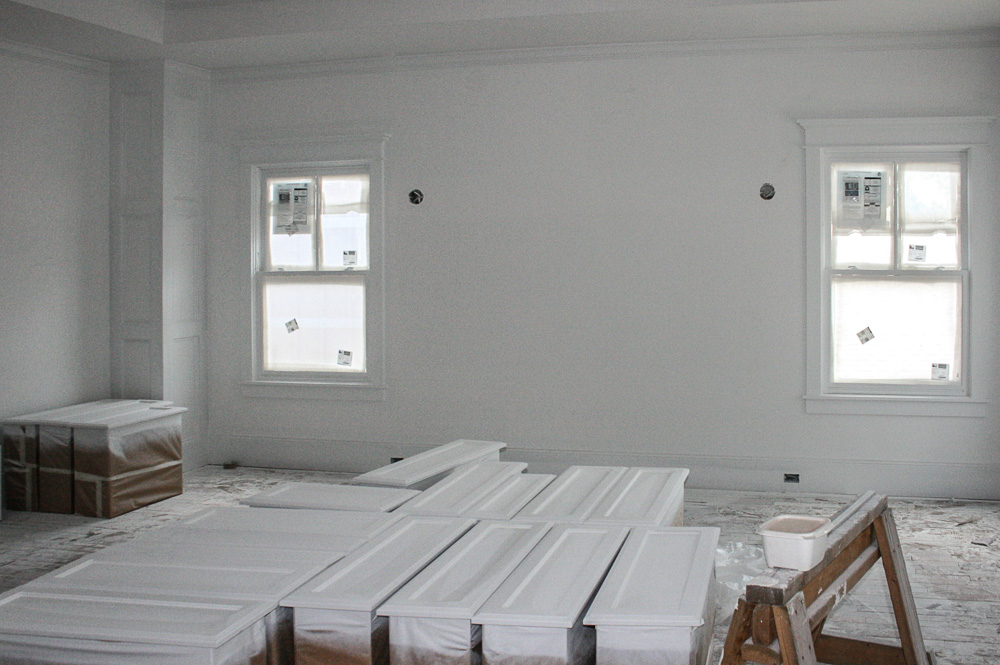
Hmmm, not bad. There’s a matching on the other side. Paneling the corner and putting one on each side gives it a planned look.
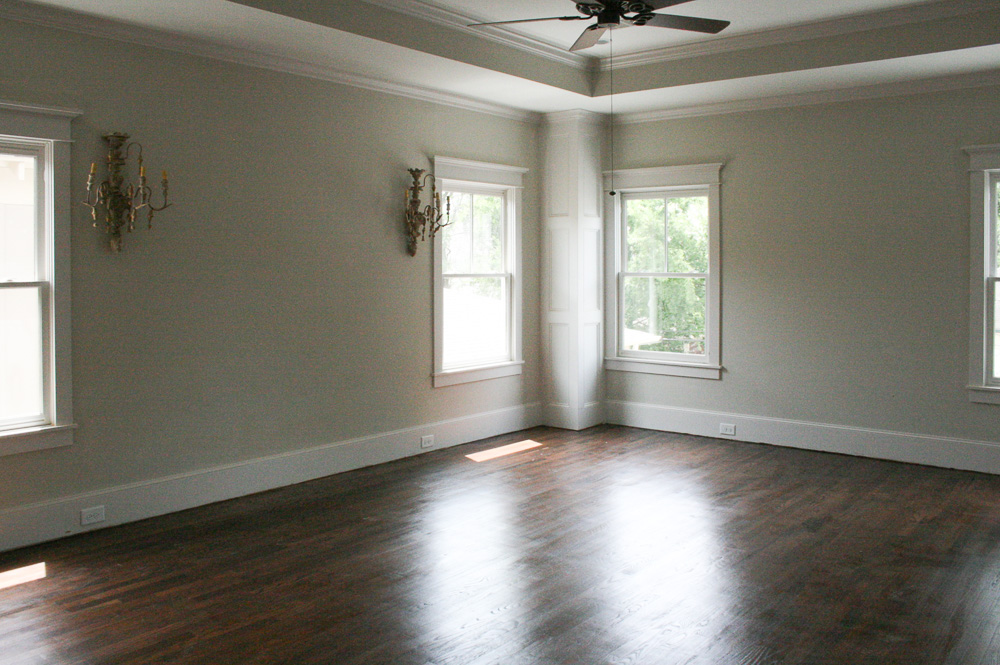
Don’t forget about my giveaway. Just leave a comment to enter! Details here.
You probably saw this corner before but didn’t know the story behind the design work.
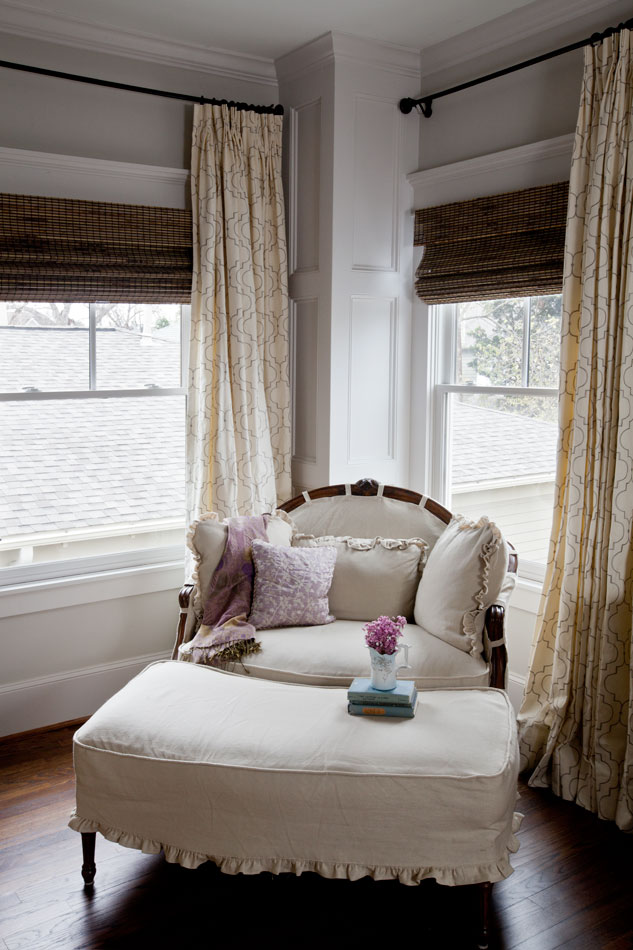
Below is the other corner. See how the awkward corner now feels like a normal part of the room? So my suggestion is that you don’t have to treat this awkward corner any differently when adding furniture to the room. What you can do is to disguise the element so it looks like something you did on purpose. Then you decorate the room like any other room. A reading nook would definitely be a suggestion, but I would want to know first how the family uses the room, and what the needs are.
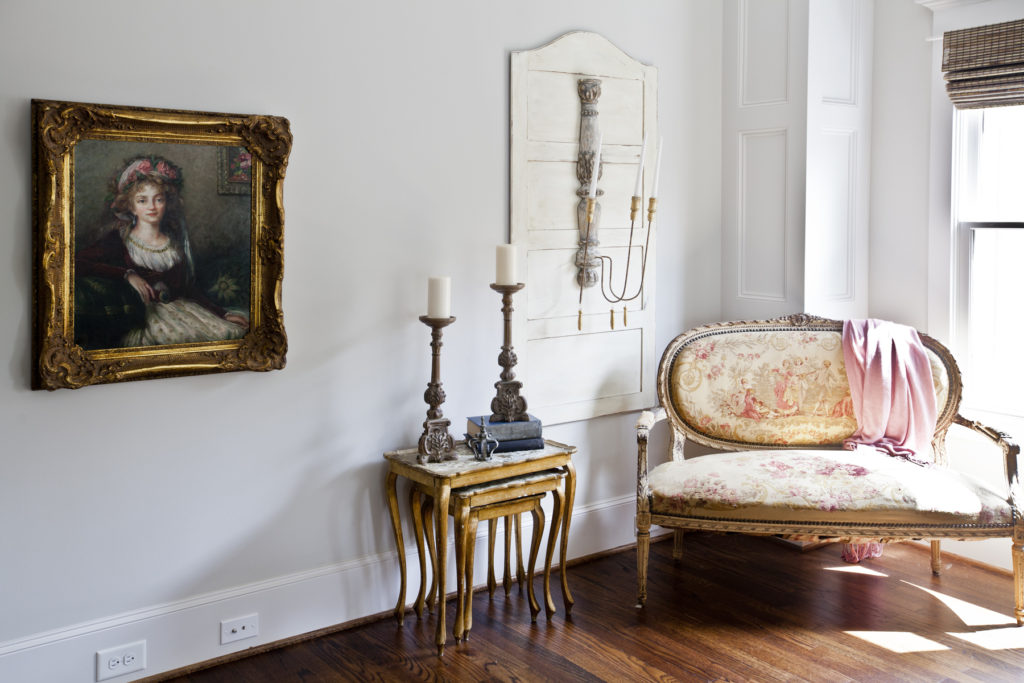
Now what if you can’t afford to hire a carpenter to come in and do the work? Well there are other options if you don’t mind a bit of DIY. First you can add shiplap to the corner. You can use real wood or a shiplap wallpaper. Another option is to use beadboard on the corner. If you don’t want to add the wood version, you can always do a beadboard wallpaper instead.
Check out the products below. Just click on the photo for more information.

Now let’s discuss what furniture you would put in the corner. That depends entirely on how the room is being used. I can’t make a definite recommendation without knowing more, here are some general ideas. It would make a great reading nook, or a great place to put a chair or chaise lounge. If you put a chair here, I would add a table so you’ll have a place to set a drink or a book you might be reading. Reading chairs need an ottoman so you can get really comfortable. Okay now it’s your turn. How would you handle this space. Thank you to Gimarie Pitts for submitting the question.

I love that chair and ottoman. Looks like a great place to cuddle, read, nap, dream.
Great suggestions!
Your builder had a great idea. I and love the reading nooks.
Source information doesn’t show when I click on the photos. Fantastic ideas!
Wow! I’ve always admired those corners in your room. Thought they were definitely planned and added such interest to your decor. Paneling and symmetry to hide a pimple before the prom! Who’d a thunk it?
Ginger
It’s that funny Ginger? I too really love the elegant fix for the problem.
With a recent renovation we, too, were burdened with new ductwork. In some places it was hidden in a closet but in the living room/dining room it bisects a beam. I still can’t understand the reason for it since we never needed it before but we’re decorating around it by not calling attention to it. Jo @ Let’s Face the Music
New codes require more ductwork Jo. That may be the problem.
We are in the completion stages of remodeling an Amish house. It had no plumbing, running water, no electricity. No nothing. So we had to make some choices about the HVAC return as you stated in your article. My awkward corner is in the living room. Your ideas have lit a spark in me! The ajoining dining room and kitchen have new beadboard 5ft up the wall. So it would be a simple fix to run that beadboard up the wall in this corner. Everything will tie in perfectly. Thank you for the ideas!!!
Love the room. Where did you find the wall sconces on the wood panel behind your reading nook chair? Seems I’ve seen them somewhere but can’t remember. They would finish my bedroom perfectly. Looking forward to your answer.
Vicki
I found them on Craigslist Vicki.
Talk about making lemonade out of lemons! That corner has become a feature. I am a real sucker for moldings and trim! Love it.
Great way to conceal! I had thought of tall plants too!
I love what you did with the awkward corner. It looks amazing. Gorgeous woodwork always makes such a big difference! Thanks for such a great idea!
Awesome tip!
Thanks for the tip, love the paneled idea as it looks great!
Just absolutely great ideas!!!
I have recently seen a wonderful, realistic faux white brick wall “paper” which would also look good in that corner (on each side) making it look like part of a FP. I wonder how that would look?
I love the panel with the candelabra attached. Very fun!! I have seen all sorts of wallpaper that look like wood too. Some are peel and stick, so if you tire of the look you can change it without ruining your wall.
With enough eye candy in a corner, nothing else is a distraction. I too think a tall plant would be a good idea. It’s actually kind of cool when a house has some differences.
Clever builder! I LIKE the architectural elements the paneled corners now bring to an otherwise typical the room. Just proves that awkward can be beautiful.
Love the making lemonade out of lemons idea!
The paneling and crown molding in your bedroom are beautiful.
I really like the way that your room turned out. Your carpenter did a great job in disguising the corner(s).
Picture frame molding used to make boxes would work nicely too. Looks very convincing when all painted out in a creamy white semi-gloss. And, it is very inexpensive.
I l,ove your ideas & solutions. Now if I could only come up with how to utilize a very weird shaped/depth nook in one corner of my tiny living room & the huge floor to ceiling HVAC air intake box in the opposite corner of the living room. My house was built in 1893 so has some way cool features and some really odd features too.
Would definitely settle right into the chair and ottoman with a good (long) book 🙂
Just beautiful, Anita!
The faux “post” in the other corner is a great idea! I was responsible for updating a large meeting room a couple of years ago. Due to the building design, there are posts every 10 feet on a long block wall. They are about 12 inches wide and 9 inches deep. The posts had been painted the wall color but they were still very obvious. I decided to accent them with a different color of paint. They look much better!
I love this very creative solution to a frustrating problem! The molding works beautifully – and I also have used picture frames to create “molding” on an otherwise bland door. So, why not elsewhere? Thanks for the wonderful idea…
Voilà, problem fixed. Amazing! My awkward space is ductwork that runs along the ceiling on one wall of our family room. A larger bump out is in the corner. The previous owners had crown molding in the room which actually emphasized it. It looked better once we removed the mounding but I have resigned myself to it.
Wow, great carpenter insight!! It would be fun if the empty corner could have a secret opening so you could stash stuff there.
Great info which really works! Thank you!!!
I love the way you added character to the room!! I think it looks original and gives it a old world look!!
I love your corners so much that they make me want to build some. Crazy, huh! I sure would keep that carpenter.
Loved the great ideas for a tough design challenge.
Great job! Wonderful idea!
So clever! Corners look elegant now.
I appreciate you sharing your journey and solution. Its a great idea that looks gorgeous!
I have this same corner issue…in my kitchen! I am planning a kitchen remodel to add in more counterspace, so I need a corner base cabinet solution. Do they even make base corner cabinets that would address this? Any suggestions?
Great question! I would check with the company providing your cabinets for the answer to that question.
I absolutely loved this post! The tips for transforming awkward corners are both practical and inspiring. I never thought of using plants to bring life into that space. Can’t wait to try some of these ideas in my own home! Thanks for the inspiration!