Having an open concept house is awesome. Decorating it… not so much. It’s difficult to make it all work together. As a portrait photographer, I used to photograph a lot of kids. Taking a great photo of one young child was challenging since you can’t really pose them. But you can get them involved in an activity, playing, then snap away. Every child you add to the mix makes it much harder to get a good photo, since now you have double the people to keep track of, and now they need to not only be posed right and look cute, but be engaged with each other. Every time you add another child to the mix, the complexity of the shot doubles or triples.
I like to think of an open concept room the same way. Every time you add something to a room, it makes it more difficult to pull the room together cohesively. So if decorating a living room has a difficulty rating of 3, then decorating a living room/kitchen/dining room has a difficulty rating of 10.
It’s definitely more complex, but not impossible.
Use color to unify the space
Use the same colors throughout the space. You don’t want one side bright red, and the one side to be pastels. It all needs to look like it goes together.
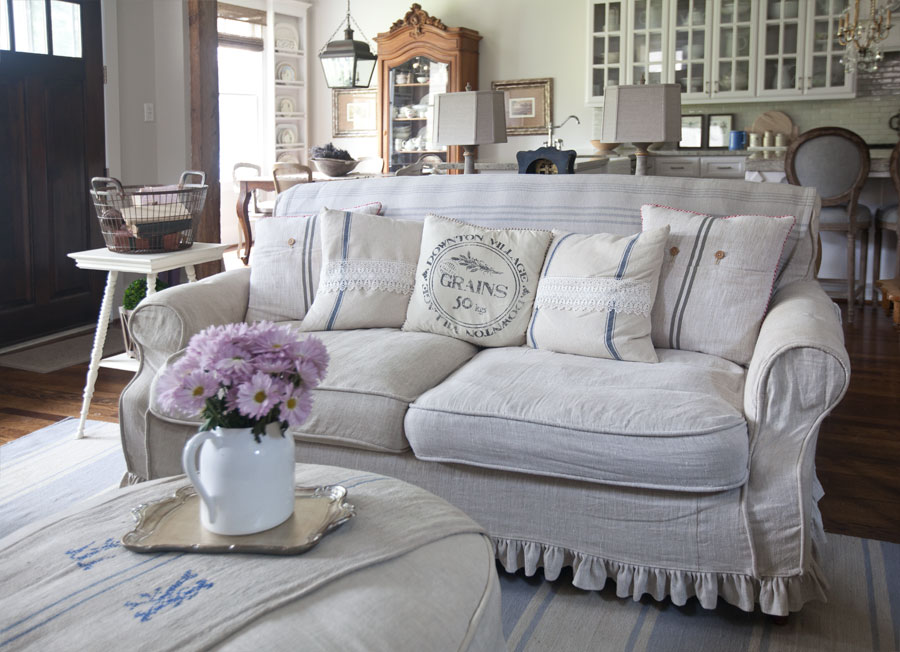
Use large wall art
A big wall full of lots of small artwork can look confusing and not cohesive. Fewer pieces of art that are bigger bring unity to a big room. Here I’ve used 4 pieces of large art that are all meant to work together. Smaller art I think works better on a smaller wall. I’m not saying you can’t put small art on a big wall; I’m just saying it is difficult to get it to look right.
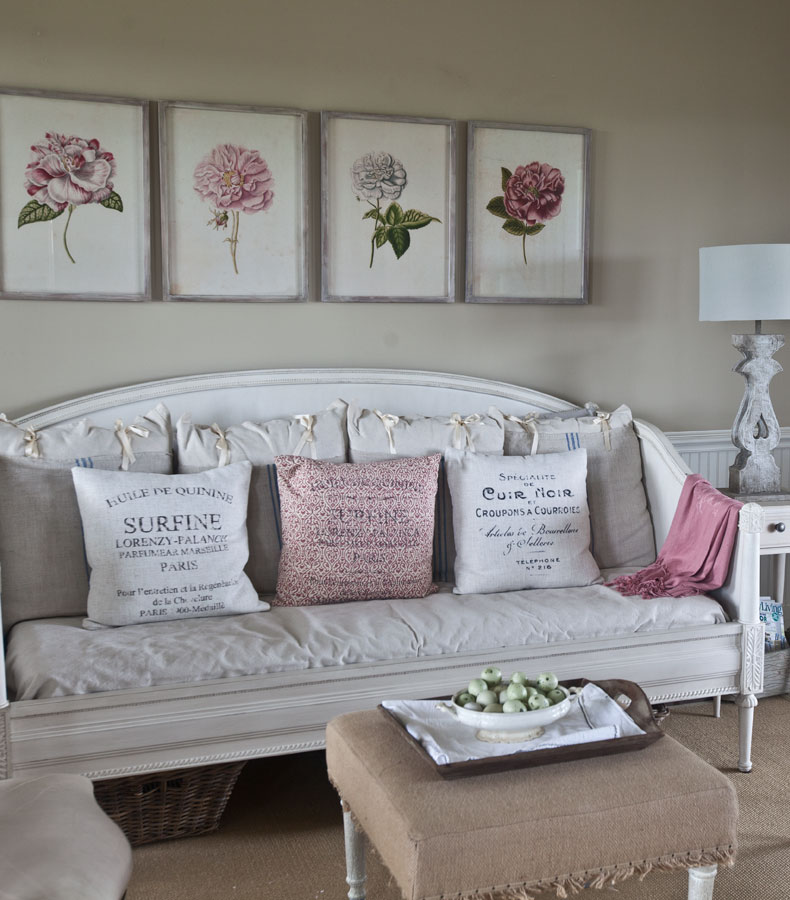
Balance furniture in the room
I’ve seen rooms that have big pieces on one side and small pieces on another side of the room. This feels out of place and feels lopsided. The room does not have to be symmetrical, but you want it to feel like it makes sense and is balanced.
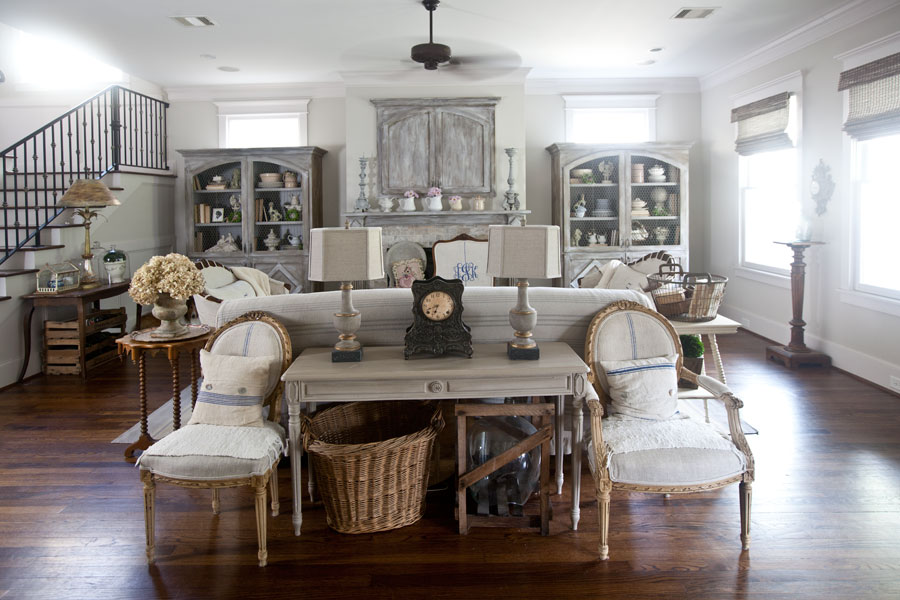
Use large furniture
If the room is large, having small furniture in the room can look odd. The furniture can look dwarfed by the room and feel not right. This room has just a few pieces in it, but they are large. I tried this space with a smaller table and it just didn’t look as good as it does with the bigger table.
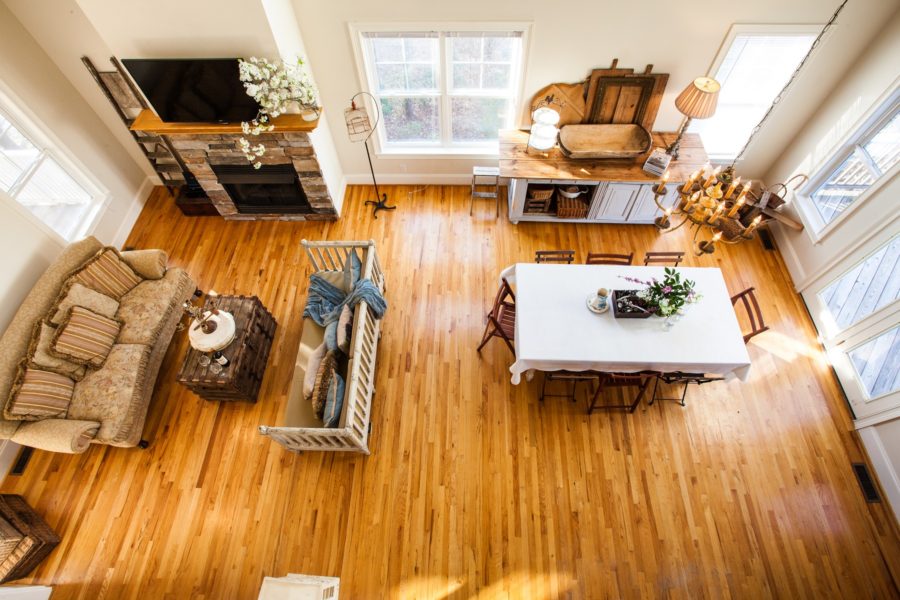
Limit the number of patterns
This is another one of those rules that is a guideline. You can have a lot of patterns in a room, but the stronger the pattern, the bigger the room, the more patterns you have, the harder it is to get right. Try simpler patterns, fewer patterns and fewer colors for an even look.
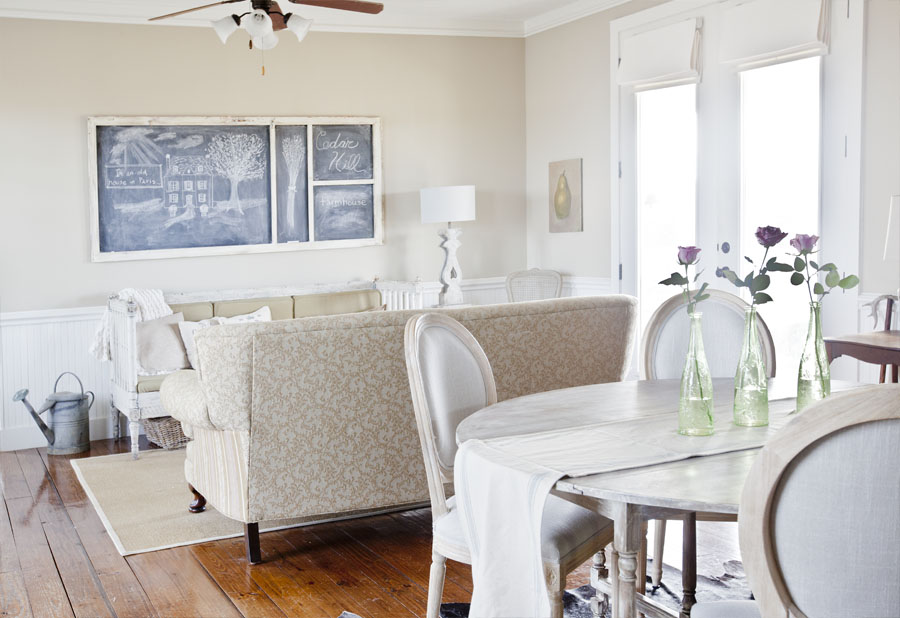
Go big with accessories
Small things in a big space with high ceilings can get lost and feel too small. You want things to stand out and feel important. Make sure to get appropriately sized items for your room.
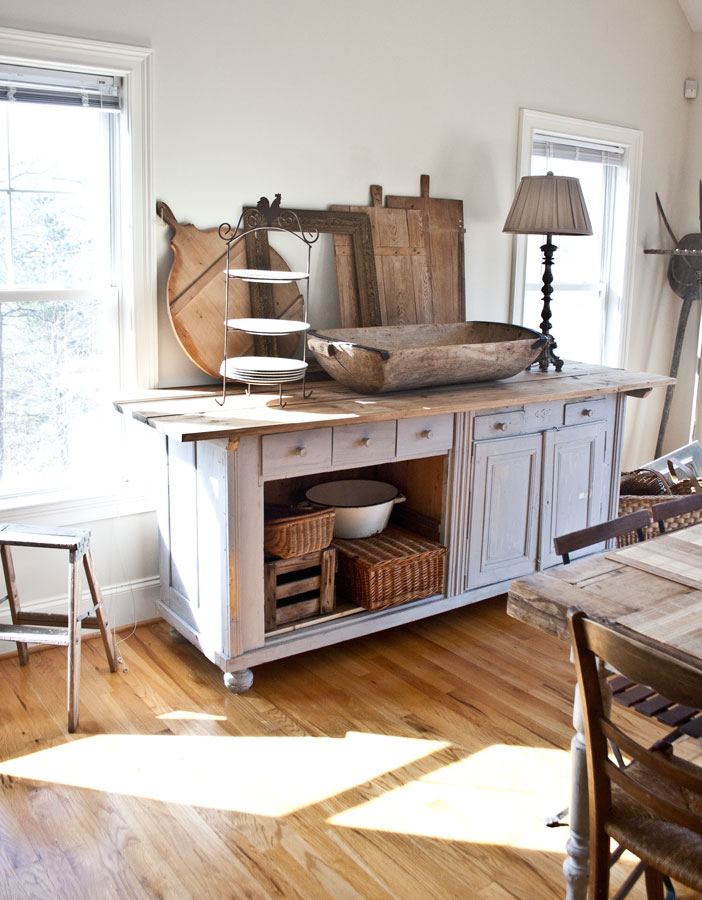
I hope these tips helped you with your room. As with all my tips, keep the ones that work for you, and throw out the ones that don’t.
Okay, I want to throw it back to you. What are your tips for decorating a large space?
Great advise,thank you.
Great advice! I am probably going to have an open concept house next time. This was a great post. Hey Anita, I would love it if you would come and check out my new blog! Here is the link.
http://www.enjoyingthesimplethings.com
Headed over there Penny!
You are always right on point…thanks so much!
I am so happy you liked it Cheryl.
As always….so much vital information….. always enjoy hearing from you….. I learned something new every time!!!!!! ♡ Thankyou….. Roxann Johnson Schwarze.
Thank you Roxann!! I try.
Anita, I am wrestling with this decorating dilemma at this moment. My kitchen is white but my furniture is teak. Not sure if I am ready to take on the task of painting it all!
That is a tough one Pmela! Hang in there. How about hosting a painting party? Just an idea…
Gorgeous, and I love your tips to us. Thank you so much,and I will be using them.
Hi Anita! I agree with you about using large pieces in an open concept house. I live in that style of home and I go big. Small stuff just ends up looking cluttered and dwarfed by the size of the room. I enjoy your blog very much!
Oh, about the colors. I use patterns of spring green, cobalt blue and white for our Michigan winters. In the summer just crisp spring green and white. All my cobalt and patterned items with cobalt are stored away for summer. In the winter by adding the deep cobalt, it warms up my space. Especially the cobalt drapes.
Well that’s what I do!
Excellent advice Rebecca and your home sounds lovely.
Hi Anita: My husband and I recently purchased a house on the beach in LongBeach MS. The “great ” room consist of living room, dining room, and kitchen with 12 foot ceilings and 10 large glass windows down two sides of the room. I found it attractive to use the sofa and sofa table with large lamps on it to separate the living space and dining room. I hope this helps!